
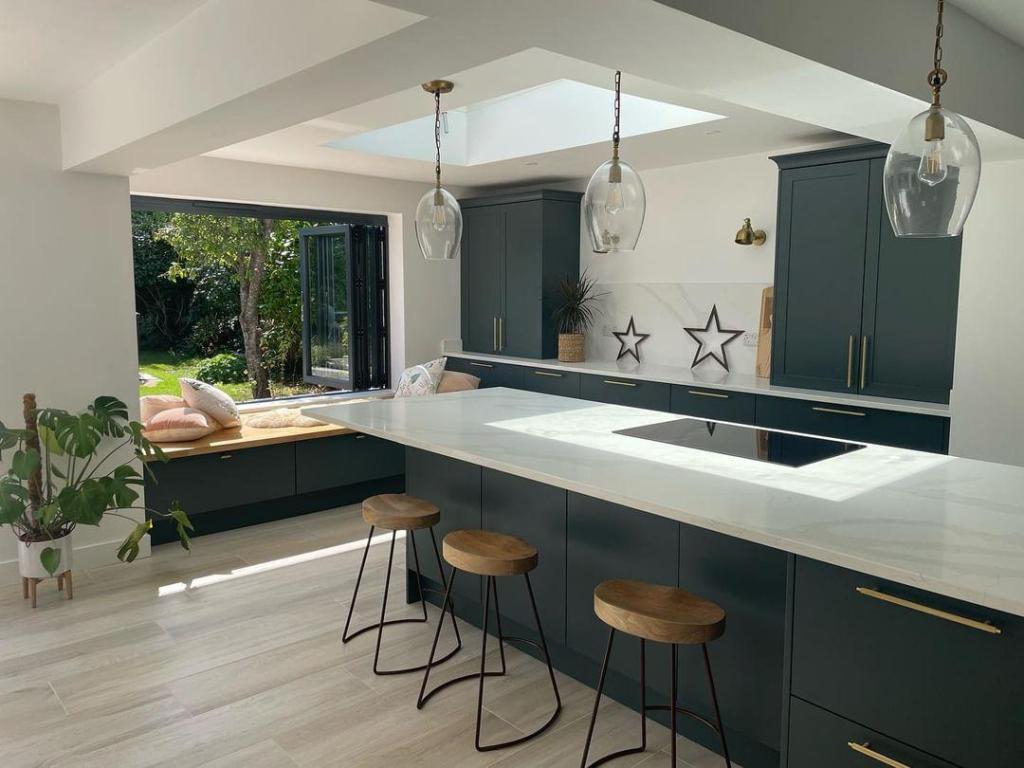
This spacious 1950’s detached house had tonnes of that magic word… potential… but was in need of a refurbishment and a rethink of the layout. Full of lots of generous but separate rooms, the owners wanted to create one lovely social space, a larger kitchen and a bigger utility. The house is relatively wide, giving us lots of options to explore.
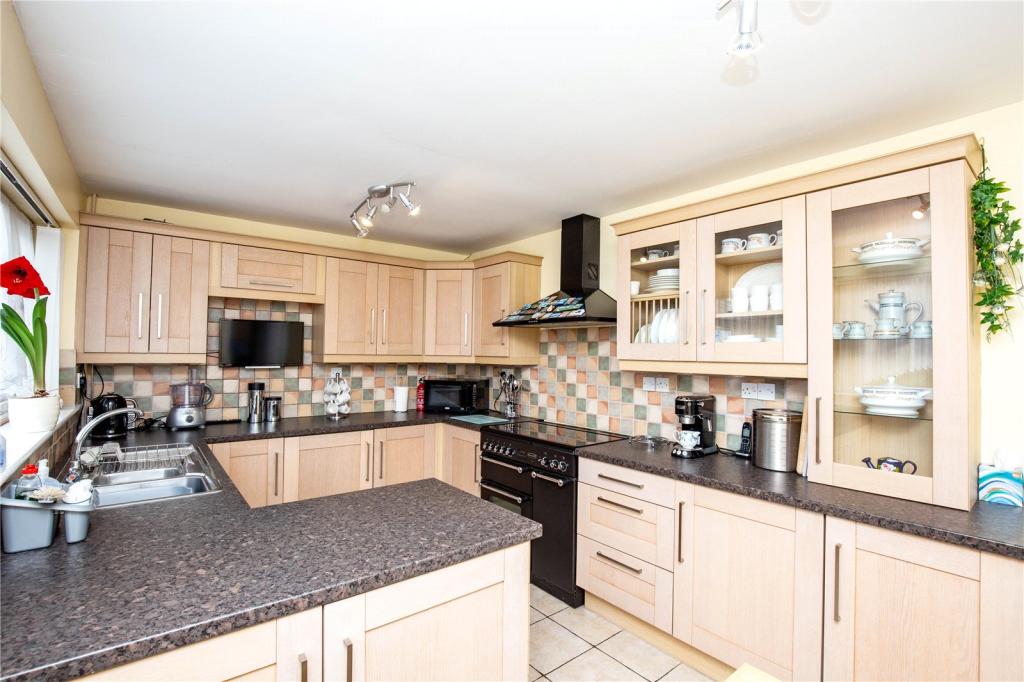

This project ran through covid so its taken a little while to come to fruition, but it was so worth the wait. We created a one storey rear extension, with a flat roof and roof windows, hidden behind a parapet giving it a super crisp and modern look.
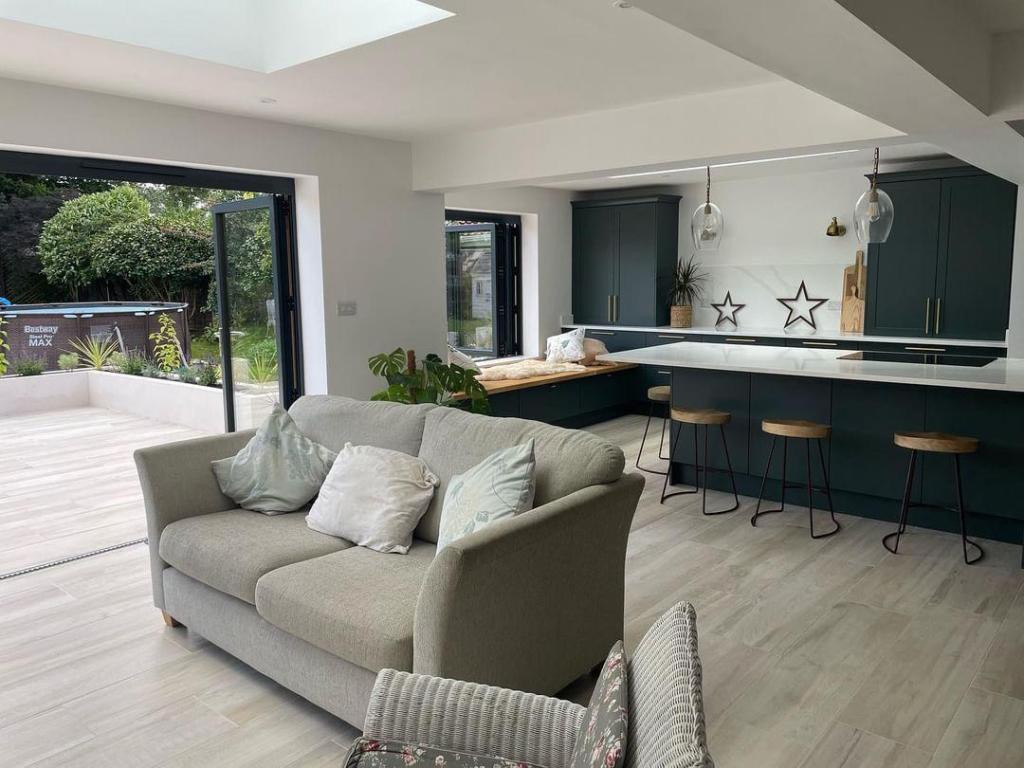
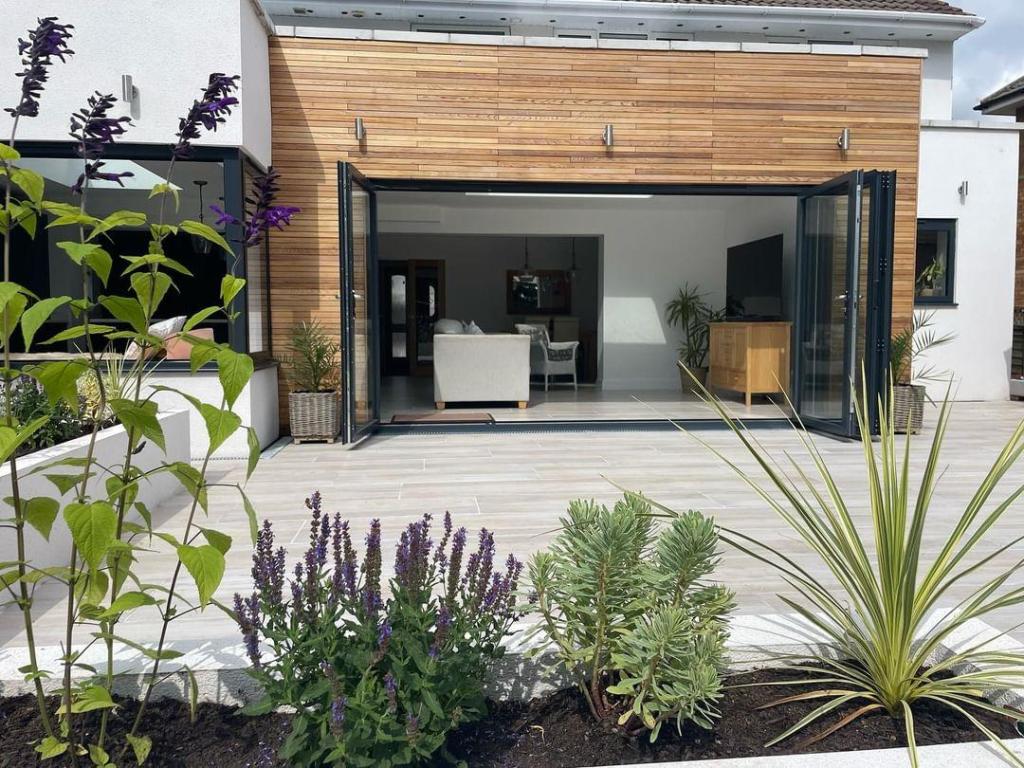
The owners were enthusiastic to have some special windows overlooking their lovely garden, and we explored options together, eventually opting for a corner bi folding window creating a beautiful window seat. At the end of the kitchen, this creates the perfect perching spot.
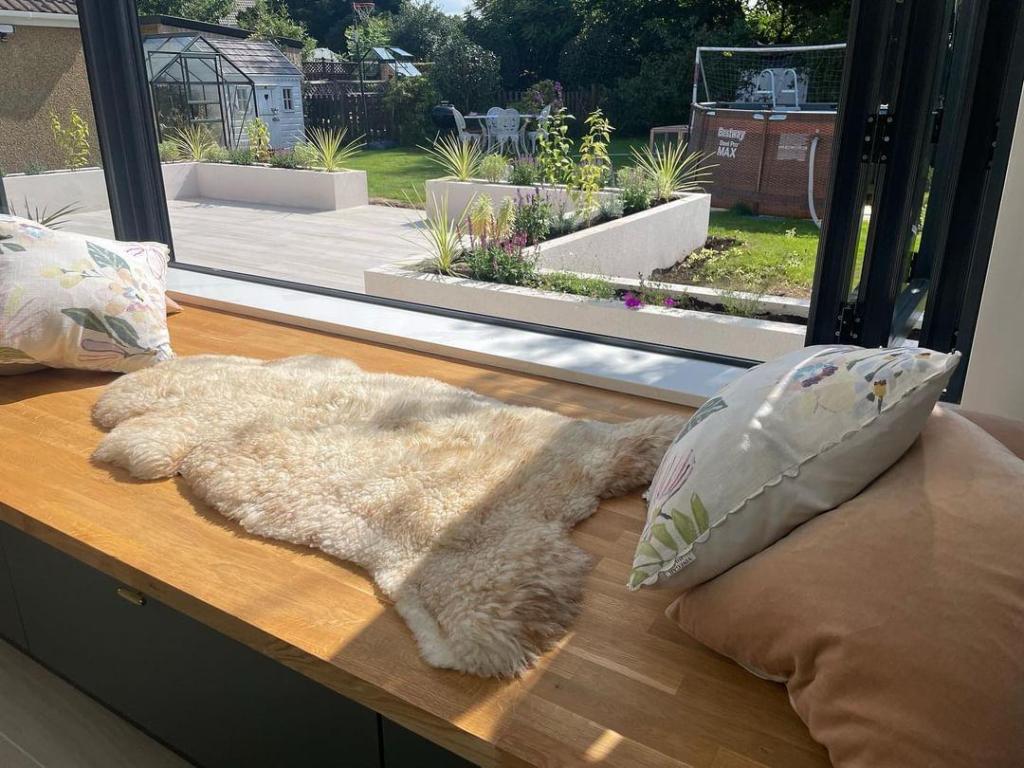
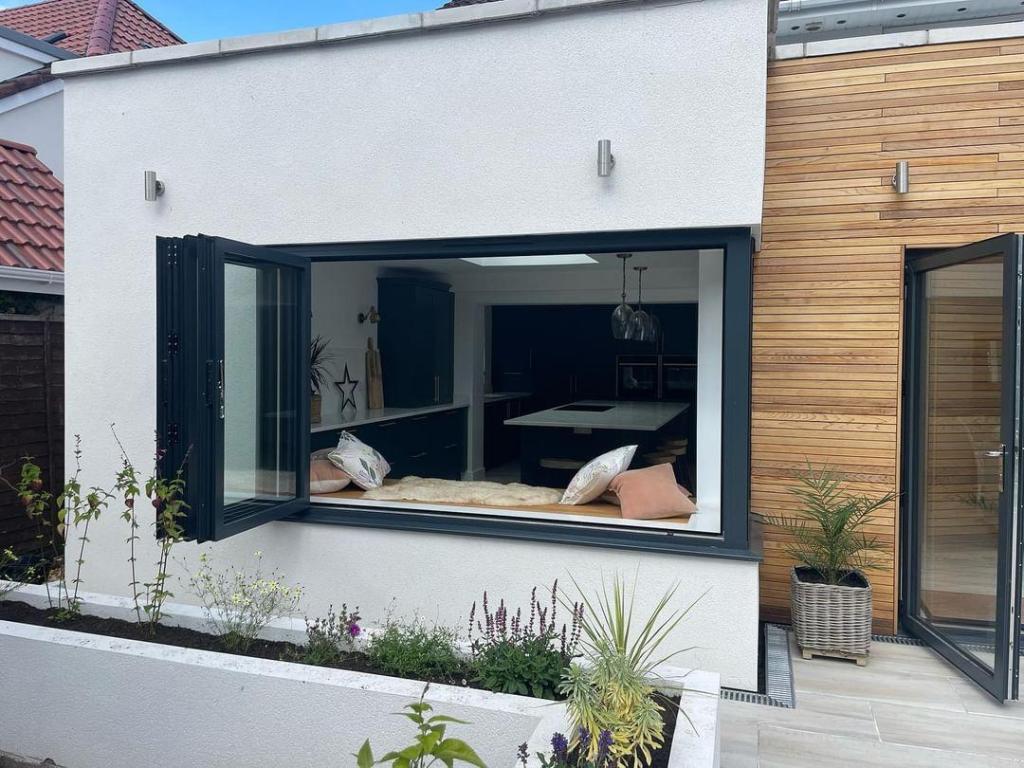
The footprint of the extension is an unusual stepped design, breaking the wide facade into three sections which are gradually set back from one another. The materials also accentuate this, balancing render against horizontal timber cladding.


The owners have chosen some beautiful outdoor tiling, creating a seamless indoor and outdoor flow, had a rendered raised bed built to enclose the patio area, and installed downlighters which make the extension look amazing during the day and night.
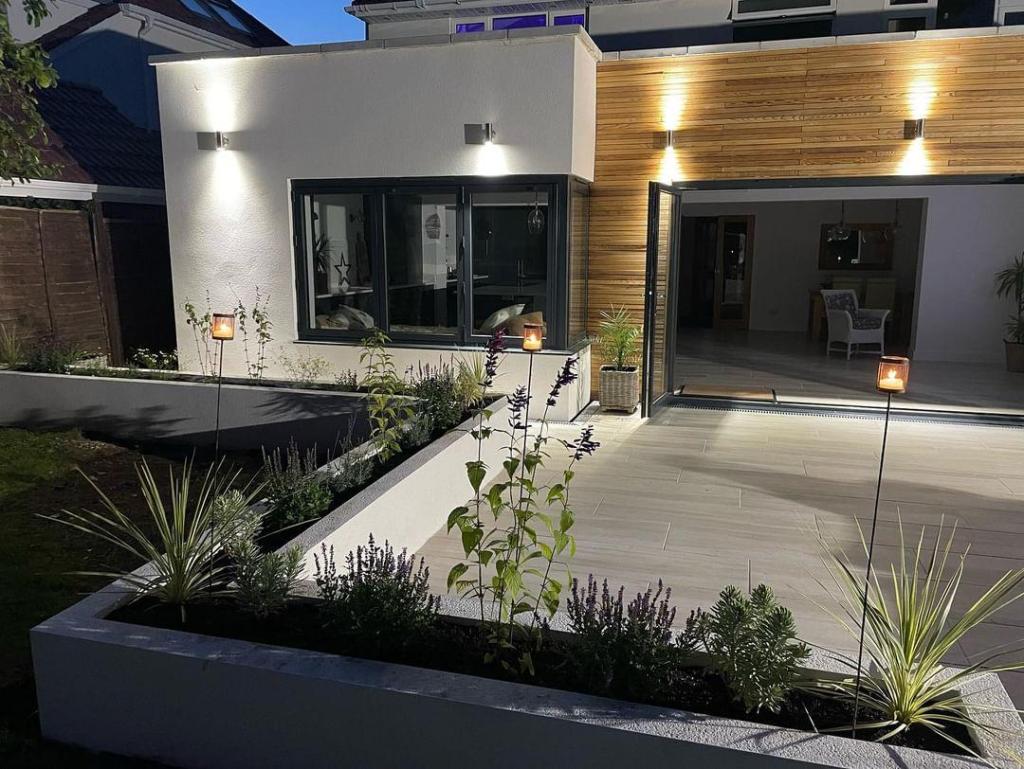
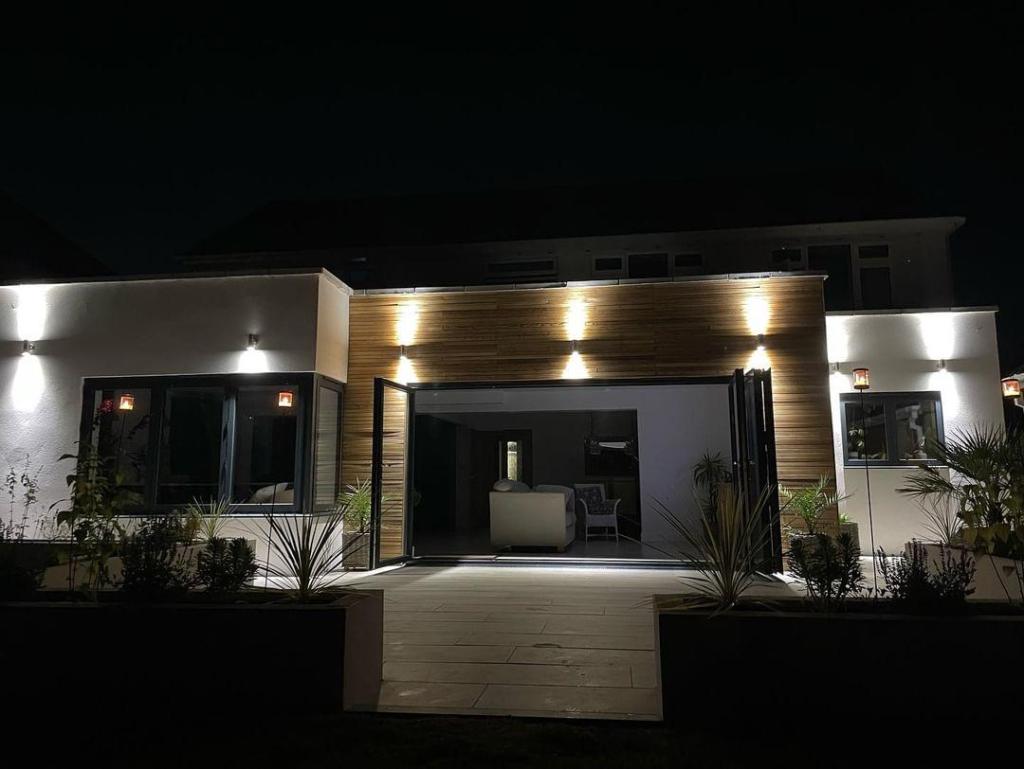
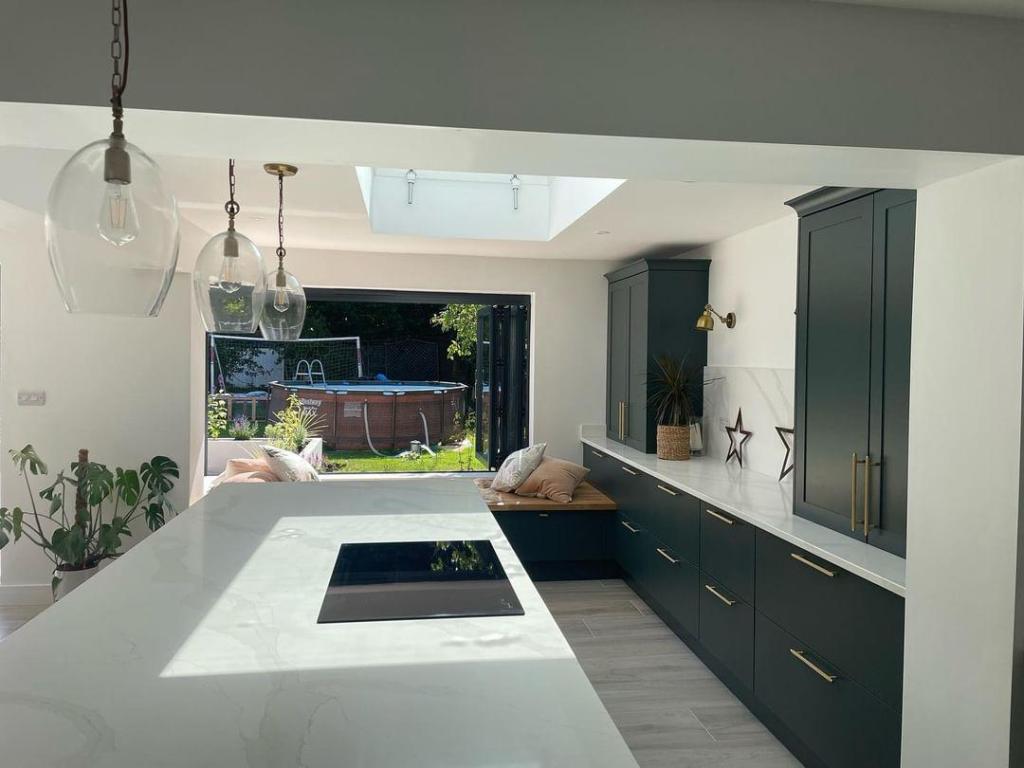

We worked throughout this project to help design and gain the relevant planning and building regulations permissions. If you’ve got a similar project in mind, we offer free initial consultations so you can talk through your ideas in person.
